|
|
|
|
|
|
I thought I'd scribble this as part of my latest pathetic excuse for not bothering to fix the MR2. And also because there are some biggish bits of metal involved so it might turn out to be interesting.
So I'm in the loft. I've plonked a few bits of chipboard around to stop me falling through the ceiling…
I should point out at this juncture that this part of the story occurs in the current time period. A few hours ago to be precise although the story will jump back into the distant past and then to the current time and so on. Just for dramatic effect you understand.
…Where was I? Ah yes, in the loft, rolling onto this piece of board I'd laid out.
There is a bright flash and a pfffut sound. All the lights go out. In fact judging by the complete silence the whole house has lost power. Then there is the smell of burned insulation followed by my gentle Yorkshire accent expressing, most eloquently, just how dreadful it is that I seem to have set the house electrics alight.
It turns out that the cables from the landing light switch came up an old piece of metal slip tube and that the board I'd just sat on had crushed them across the edge of the tube, pretty much cutting them off. And, obviously, it's 3 core & earth which, obviously, I don't have.
So this afternoon has been spent trundling to CEF and then a spot of rewiring.
What I should have been doing is much more interesting. Possibly.
|
| |
|
|
|
|
|
|
|
|
|
So lets jump back to last week. 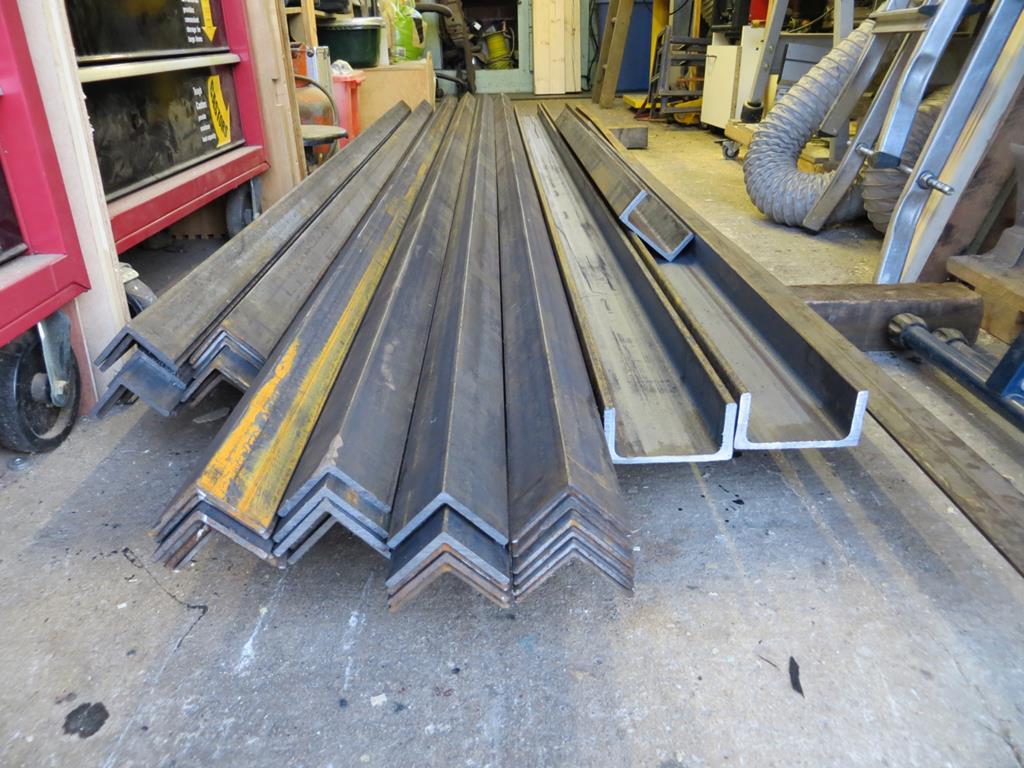 By 'eck, that'll keep me busy. For the story we need to take a brief detour to the mid 90s when... ... a civil engineer taught me a rule of thumb about structural problems. He said - "If you can't get your finger in a crack it's not worth bothering with. If you can get your fist in you've left it too late." STOP GIGGLING AT THE BACK! I was talking about structural problems, I've always assumed he was too. But reading that back I'm not so sure… Hmmm. Never trust a civil engineer. Anyway, Mrs Sweetpea and I bought Sweetpea Towers (built 1931 - last decorated in the 1970s - but it had promise) some years ago and started the long (make that extremely long) job of restoring it to it's former glory. Early on the list was a bedroom in the back of the house. I peeled off the 1970s polystyrene coving to discover that the ceiling didn't actually meet the outside wall of the house. Er, what!? In the middle of the long span of the wall the ceiling ended and then there was a 1cm gap then the wall. What's more it had been filled before and opened up again so the ceiling didn't actually reach the wall by a good couple of centimetres. The only reasonable explanation is that the wall is moving away from the ceiling. The gap had been filled and reopened so the wall must still be moving.  . And a crack of a couple of centimetres is right in the sweet spot for my civil engineer friends advice. Only one thing to be done about this then. Stick some posh plaster coving up and forget about it. |
| |
Last Edit: Nov 11, 2018 22:14:30 GMT by Sweetpea
|
|
|
|
|
|
|
|
Ooh, looking forward to this. The story gets off to such a promising start I'd better bookmark it!
|
| |
|
|
|
|
|
|
|
|
At a guess part of the load of the roof is pushing outwards rather than down causing the walls to spread? Has someone mucked about in the loft with the purlins?
There's a terraced place exactly like this which I looked at buying in the mids 90's, looking down the row you can see the bulge in the back wall and there was a gap you could get half a fist in where the internal wall met the outside. Oddly enough they didn't accept my insultingly low offer and it proceeded to pass a structural survey for the next buyer to get a mortgage on it, they've never done anything structural with it at all and it hasn't moved...yet..
|
| |
|
|
|
|
|
|
|
Hi Georgeb, you found this quick! Good to have you along. Dodgerover, you aren't far from the truth. Strange you should mention the survey... Read on. So that was 12 or 13 years ago. Leaping dramatically back to today and the coving in the back bedroom is cracking and we've got cracks in the corners of the room too. So that confirms that the wall is still moving and that, left to its own devices, it'll make a bid for freedom and wind up in next door's garden. I don't want this to happen because it'll make the house draughty. The question is 'why is it moving'? and 'how bad is it'? That's two questions. Sorry, can't count. Why is it moving? Well, the roof on back of the house has 4 pitches coming together at a point where the chimney goes through. The ceiling joists normally tie the bottom of the roof rafters together forming a A frame. Well they run front to back. Nothing runs across the house so the left side of the roof isn't connected to the right side. The reason for that is that the broad side of the chimney is in the way blocking the path of the ceiling joists - so they just didn't bother doing anything. The roof on one side of the house is sliding off and pushing the wall over. The other side is just about stable because a couple of internal walls are acting as buttresses. I've since discovered that this is not an uncommon problem in 30s houses. That leads me to wonder why the chap that did the survey didn't notice it. Especially as the fault is so utterly obvious when you know what you are looking for (see the photo below). I can only imagine he was a muppet. How bad? Well I strung some string through the loft as a datum line. The wall has moved around 35mm in the middle since 1931. Plenty bad enough especially since it's still going. The other side is dead straight to within a millimetre and, to be honest, that's way better than I can measure it. Also, my string line was just run down the corner of a ceiling joist and it turns out to be dead parallel with the walls which are dead parallel with each other. This house was very well built apart from leaving half the roof out. This photo is looking along the length of guttering from the back of the house. 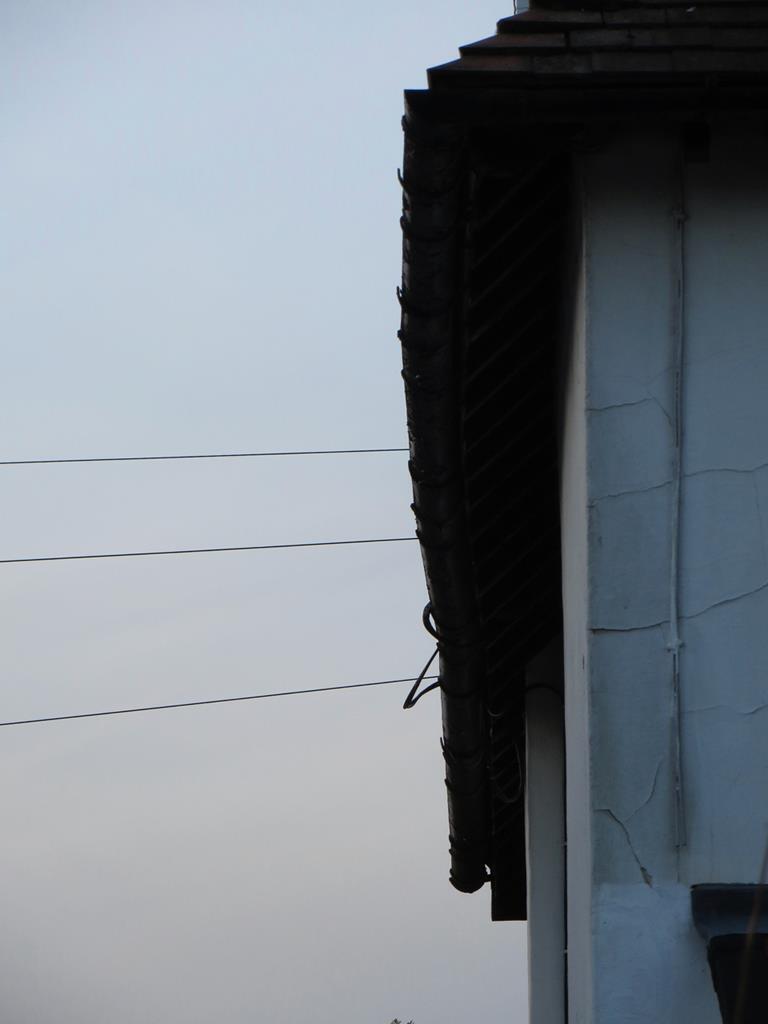 You can see how the front of the house is straight and then it steps out about where the phone lines cross the picture. You can also see the bow in the white side wall. The cracking you see on the back wall of the house might well be stress cracking in the render - or it could just be because the sun gets that corner badly. Who can say... |
| |
Last Edit: Nov 11, 2018 22:15:43 GMT by Sweetpea
|
|
omega
Posted a lot
  
Posts: 1,060
|
|
|
|
|
looks like you havnt much time
best crack on with it!!!!
|
| |
|
|
|
|
|
|
|
|
To be honest that photo makes it look particularly bad. When I downloaded it from the camera I had a mild panic before remembering that it doesn't look so bad from the other side.
There are several houses of this design in the street and they all suffer the same fault. None of them have fallen down and (to the best of my knowledge) only one has been stabilised. And that's because it was extended extensively so most of the roof is new.
I reckon I could ignore it and I'll still be dead and buried before the roof falls off. But I'm not going to do that because I know it'll go with little warning and I don't want the job of putting it all back up again.
To be fair I also don't want to be caught underneath it when it goes. That would definitely get me a day out with the undertaker. And who'd restore my MR2 then???
|
| |
|
|
THE_Liam
Yorkshire and The Humber
If at first you don't succeed... HAMMERS.
Posts: 1,363
|
|
|
|
|
This sounds like a good story...
|
| |
|
|
|
|
|
|
|
|
Have seen far far worse than that. Getting the belly back out of the wall without taking it down to below 1st floor window height will be a job though.
|
| |
|
|
|
|
|
|
|
Hi Georgeb, you found this quick! Good to have you along. Wouldn't miss it for the world!  |
| |
|
|
|
|
|
|
|
|
|
Have seen far far worse than that. Getting the belly back out of the wall without taking it down to below 1st floor window height will be a job though. Oh I'm not doing that! I'll never get it finished if I do that. I'll be happy just to keep the roof on. It's not that noticeable (I'd lived here for a couple of years before I spotted it). And it's part of the 'story of the house', part of its history. |
| |
|
|
|
|
|
|
|
|
HI, I'm no expert in this, but what sort of survey did you have? If it was a survey for the mortgage company then it was not a full structural survey. A mortgage survey is just telling the mortgage company that the house exists. A full structural survey should have picked this up and you may have some recourse against the surveyor. Having said that you would have to have another survey done, and trying to find a surveyor who will go against another one will be difficult. They all tend to be in the same club. A full structural survey wont be cheap either.
Colin
|
| |
|
|
|
|
|
|
|
|
Hi, thinking about this overnight. Is all that steel going into the roof space? Is it to stop more deterioration or to correct the spread of the roof? If so that is a lot of weight to be putting into the roof timbers, will they take it? Is this being done under the instruction/guidance of a structural engineer? Sorry for all the questions but I find this interesting, worrying, curious, all at the same time.
Colin
|
| |
|
|
|
|
|
|
|
|
If you have a full structural survey done every one I have seen has more get out clauses than you would believe possible, 13 years down the line you've got no chance (in my opinion) of any recourse
|
| |
|
|
|
|
|
|
|
|
You see, you're just such a bright lot! Asking all the questions I've been asking myself.
I've half written the next bit which will answer some of this. But I'm on 'school days' at the moment so you'll have to be patient. However...
I think we had the middle (home buyers) survey done. I don't have a massive problem with the survey apart from you'd think a professional surveyor would have looked along the length of the guttering for bows in the walls. But then I could have done that too. And next time I will. I don't intend to complain about it 'cos I have to agree that I don't think I'd get anywhere.
I'm not trying to correct the movement. Just to stop it. To pull the wall back 30 mm would mean pushing the roof back up the chimney 30mm. I can't imagine the force that would take. The steel isn't speced for that sort of thing, just to stop it moving.
Yes, I had calculations done (that'll be mentioned in the next bit) but I had another minor panic when the steel supplier (a relation of one of the neighbours) told me there is over 500kg of the stuff. Apart from anything else I'll look like Superman by the time I've carted it all up the stairs and will have to wear my trollies outside my trousers.
That said I have a cunning plan to stop it adding significant weight to the ceiling joists. But I'm keeping that to myself for a moment. We need some suspense to keep the interest up!
|
| |
|
|
|
|
|
|
|
wow...you are making a pre-fab to live in.  cant you use a coupl of restraint plates and a tiebar to the opposite wall of the house? Best Geoff |
| |
I would be rich if i had not spent so much money on Cars and fast women...oh, i did waste some of it as well!
|
|
|
|
|
|
|
Well... Tell you what, read this and you'll see what I was thinking... I feel I should let you into the decision making process. This normally comes with a health warning - something like "Understanding what goes on in Sweetpea's head may make your brain hurt" so continue at your own risk. How does one stop one's east wing becoming a pile of rubble in the neighbours garden? Well a local architect tells me that in modern houses you use builders strapping (or something similar) to tie the unbraced rafters to the ceiling joists running parallel to the wall. You can even noggin the joists if you wish. I reckon this would probably work but the house is already on the march... And you see 'probably' just isn't cutting my mustard. I definitely don't want to find that in 10 years the roof is still moving but taking the ceiling too. I'm also not stupid enough to bolt anything to the chimney. It's quite happy standing on its own without adding a lateral force to it thank you very much. What I want to do is fasten each rafter on one side to its partner on the other. That way I know the movement will stop dead. Big bits of wood are the obvious answer since that's what the roof is made of. But they are bulky and heavy to get in place. Also, the whole reason they didn't do this in 1931 is that a damn big chimney is in the way. I need to make a collar to go round the chimney and that's going to have to be steel. So maybe do the whole thing in steel… What you need is a drawing so you can see what's going on. Out with the tape measure and Sketchup for some advanced 3D computer moddling then. 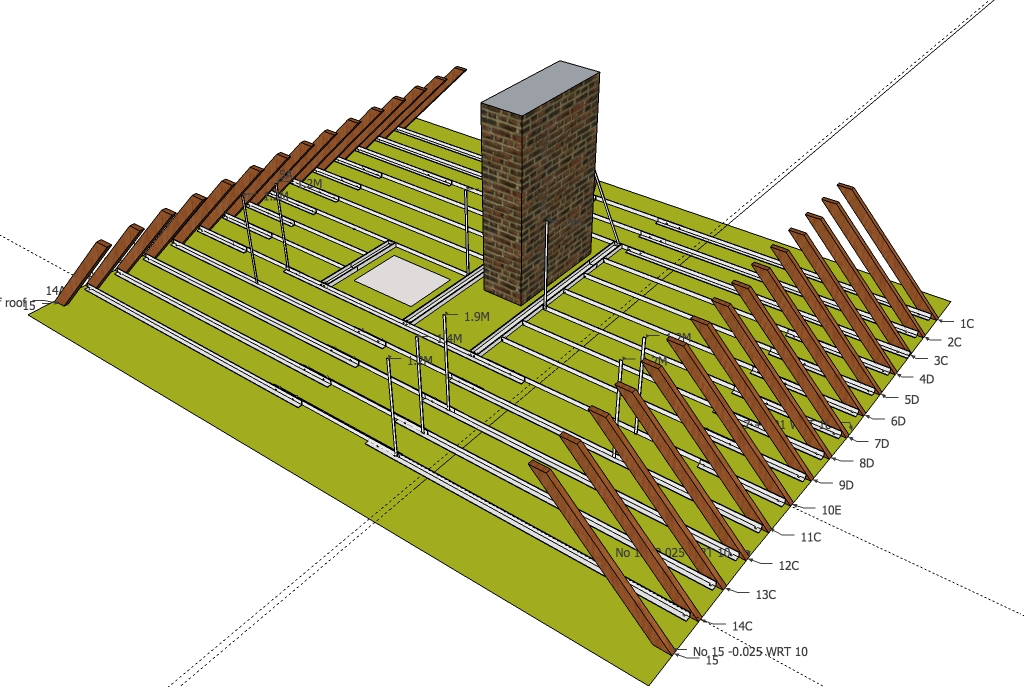 This is actually the final design after the calculations were done so we are jumping ahead in the story for a brief moment. Hope you are feeling the drama from all these movie style jumps in time. I've left the rafters at the front and back of the house off the drawing 'cos, frankly, they aren't needed and I'd just have to look round them. (Actually I've left the entire front of the house off!) Also, don't worry about the vertical bits. I'll tell you what that's about later. So, back in the story, I'd decided that it was going to be done in steel. What I couldn't get a feel of is how thick all this metal needs to be. Especially the collar round the chimney. My plan was to make it of channel section but how heavy does it need to be? |
| |
Last Edit: Nov 11, 2018 22:16:59 GMT by Sweetpea
|
|
|
|
|
|
|
|
Not particularly thick at all, looking at how you are doing it, the loading is going to be a stretching force in the main other than where you are going around the chimney assuming that's where the channel will be used, there are no bending forces acting on the most of it.
Structural engineers seem to work to a safety factor of about 2 to 3 times from my experience, after all when it's not you paying for the steel or having to lump it into a loft it is much easier to over specify than deal with any potential for the public liability claim....
I take it you are bolting it all up? Technically any welding should be done by a coded welder.
If that loft hatch wasn't located there it would be a lot stronger too as you could tie straight across it....
|
| |
Last Edit: Feb 10, 2015 14:44:00 GMT by dodgerover
|
|
|
|
|
|
|
Technically any welding should be done by a coded welder. And CE marked apparently! It is mostly bolted but there are some welds. I'll be doing them and they won't be CE marked. Some days the man from Brussels doesn't get what he wants. |
| |
|
|
|
|
|
Feb 10, 2015 21:21:48 GMT
|
The story is progressing nicely, we are at the point where all we need are a few calculations, a delivery on a truck, and some fabrication work in the garage. What we really don't want is for the narrative to be broken by a needless, many would say reckless, jump to the current time only to have to dive back to continue the story later. So that's precisely what we will do. Ohh look! 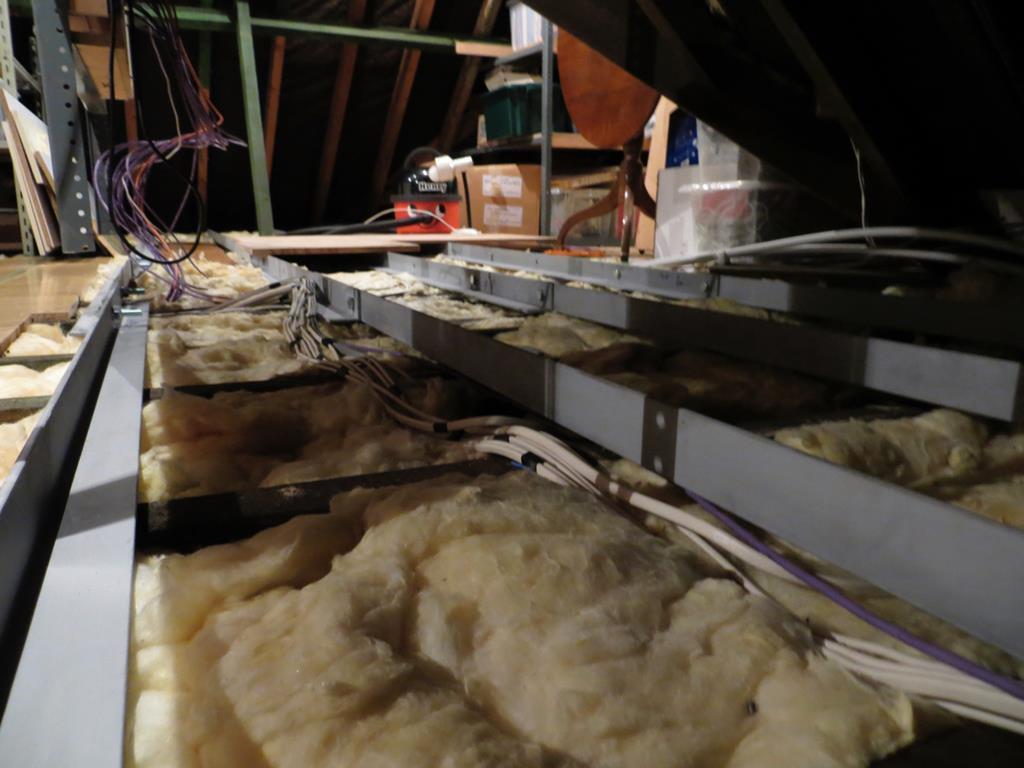 That's the first 4 rafters tied together. Actually it's the last 4. There are 14 pairs that need connecting together and I numbered them from the other end so these are pairs 11 to 14. Needlessly pedantic I know. I can't help it. They happen to run under the heating header tank. Well they do now. Previously they'd have run straight through it. 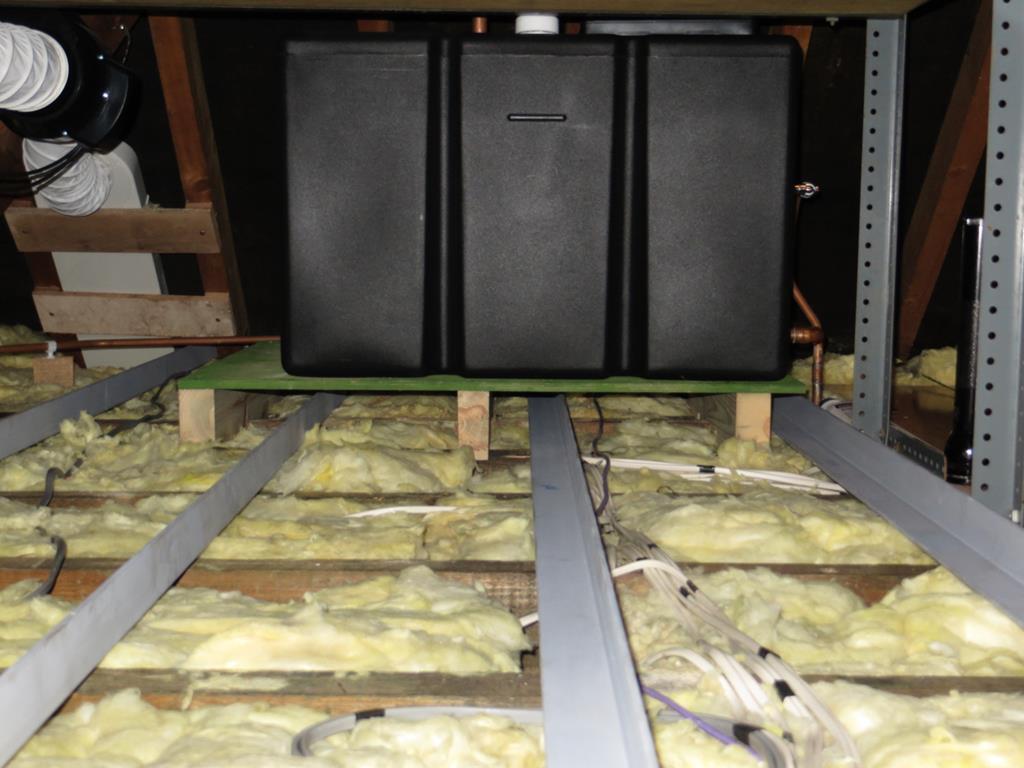 I had to lift it onto some new bearers and replumb all the pipe work first. Did that a couple of weeks ago. 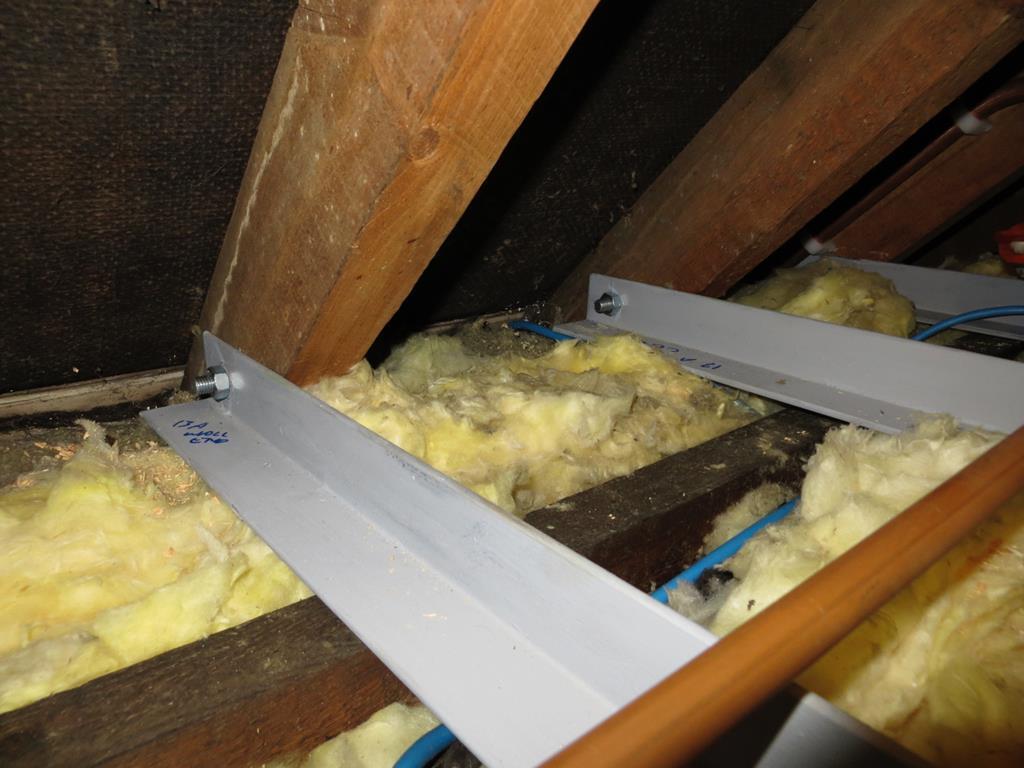 On the other side of the tank the angle bolts to the foot of the rafters. There is a big square washer under the head of the bolt. Of course there is always something in the way. This is part of the house alarm, something I'd quite like to keep. 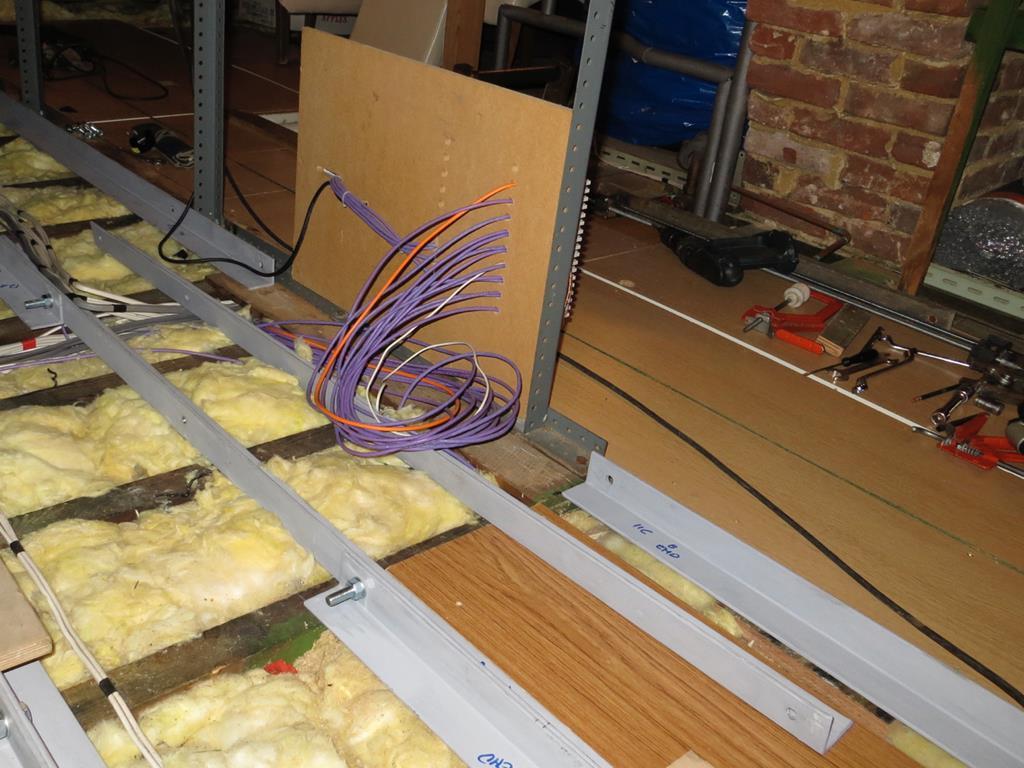 There are 3 parts running across the house. Two 3 meter bits, one to each rafter, and a short 1.5 meter bit in the middle. In the foreground you can see how the parts are bolted together. 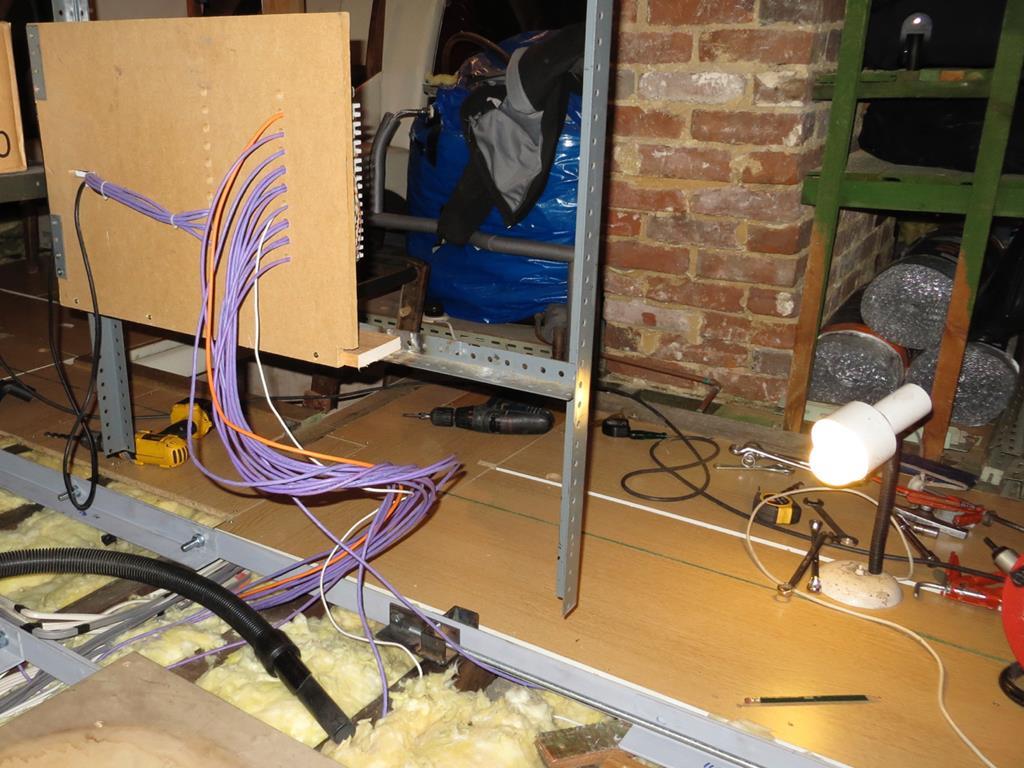 Well that's the alarm out of the way and the bottom of legs hacked off. They are part of some shelving that's far too useful to get rid of. You see that blue thing in the background in the middle of the photo… Cold water tank… Not looking forward to moving that but it'll have to be done. |
| |
Last Edit: Nov 11, 2018 22:23:06 GMT by Sweetpea
|
|
|
|






 . And a crack of a couple of centimetres is right in the sweet spot for my civil engineer friends advice.
. And a crack of a couple of centimetres is right in the sweet spot for my civil engineer friends advice.









